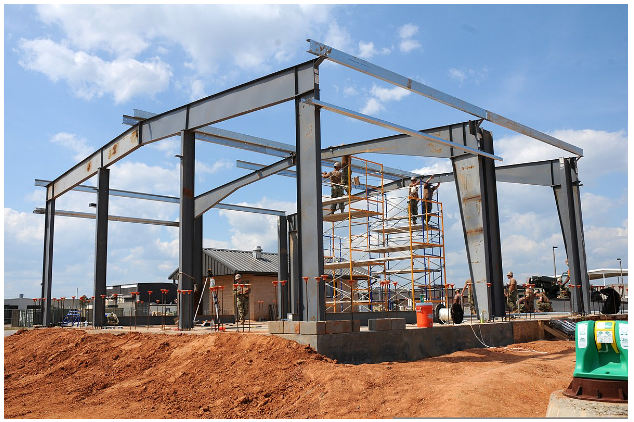In the modern construction landscape, pre-engineered building systems have emerged as a game-changer, offering a streamlined and cost-effective approach to building design and construction. These systems are not just a trend but a significant evolution in how structures are planned, fabricated, and erected. This article delves into what pre engineered building systems are, their advantages, components, applications, and the future of this innovative approach.
What Are Pre-Engineered Building Systems?
Pre-engineered building systems are structures designed and manufactured using a modular approach. Unlike traditional construction methods where each component is created on-site, pre-engineered buildings are designed in advance and fabricated in a factory setting. These systems are often made from steel, although other materials like aluminum or concrete can also be used.
The term “pre-engineered” refers to the pre-fabrication and pre-design of building components. These component are then transported to the construction site and assembled. This method contrasts sharply with conventional construction, which involves custom design and on-site manufacturing of each element.
Components of Pre-Engineered Building Systems
A pre-engineered building system typically includes several key components:
- Structural Frame: The primary load-bearing elements of the building, often made of steel, that support the structure’s weight and provide stability.
- Roof and Wall Panels: Insulated panels that form the building’s exterior, often manufactured from materials such as metal, fiberglass, or concrete. These panel is designed to be both functional and aesthetically pleasing.
- Purlins and Girts: Horizontal structural members that support the roof and wall panels, respectively. They help distribute the load evenly and provide additional structural support.
- Bracing Systems: Elements used to provide additional stability and resistance to wind and seismic forces. These systems ensure the building remains secure and robust.
- Doors and Windows: Prefabricated openings that are installed to provide access and natural light.
Advantages of Pre-Engineered Building Systems
Pre-engineered building systems offer numerous advantages over traditional construction methods:
- Cost Efficiency: One of the most significant benefits is the reduction in costs. Since components are pre-fabricated and assembled quickly, labor and material costs are often lower. Additionally, the efficiency of the manufacturing process contributes to cost savings.
- Time Savings: Pre-engineered buildings can be constructed much faster than traditional buildings. The off-site fabrication of components means that site work and assembly can proceed simultaneously, significantly reducing the overall construction time.
- Quality Control: With components being manufactured in a controlled environment, quality can be more consistently maintained. The factory setting allows for precise engineering and less variability compared to on-site construction.
- Flexibility and Customization: While pre-engineered buildings are designed with standard components, they can still be customized to meet specific needs. This includes alterations in size, layout, and appearance to fit particular requirements.
- Durability and Sustainability: Pre-engineered buildings are built to last. Steel structures, in particular, are known for their durability and resistance to elements. Additionally, these buildings can be designed with energy-efficient features, contributing to environmental sustainability.
- Reduced Waste: The precision of factory manufacturing often leads to less material waste compared to traditional construction methods. This not only reduces cost but also minimizes the environmental impact of construction.
Applications of Pre-Engineered Building Systems
Pre-engineered building systems are versatile and can be used in various applications:
- Industrial Facilities: Factories, warehouses, and distribution centers benefit from the strength and scalability of pre-engineered buildings. These structures can accommodate large, open spaces and heavy equipment.
- Commercial Buildings: Retail stores, office spaces, and showrooms use pre-engineered systems for their flexibility and quick construction timelines. These buildings can be designed to attract customers and provide functional workspaces.
- Agricultural Structures: Barns, poultry houses, and storage facilities often utilize pre-engineered buildings due to their durability and the ability to cover large spans without intermediate supports.
- Recreational Facilities: Sports complexes, gymnasiums, and community centers use pre-engineered systems to create expansive, open areas that are ideal for various activities.
- Residential Buildings: Although less common, pre-engineered systems can also be used for homes, especially in modular or prefabricated home designs.
The Future of Pre-Engineered Building Systems
As technology advances, the future of pre-engineered building systems looks promising. Innovations in materials, manufacturing techniques, and design software continue to enhance the capabilities of these systems. Here are some trends and development to watch:
- Integration with Smart Technology: The incorporation of smart building technology, such as automated lighting and climate control, will become more prevalent in pre-engineered buildings. This integration can lead to more efficient and sustainable buildings.
- Advanced Materials: Ongoing research into new materials, such as high-strength composites and eco-friendly options, will likely influence the future of pre-engineered systems. These materials can offer improved performance and sustainability.
- Customization and Modularity: Enhanced design software and modular construction techniques will allow for even greater customization and adaptability of pre-engineered buildings. This will enable structures to be more easily modified or expanded in the future.
- Sustainability Initiatives: With increasing emphasis on environmental responsibility, pre-engineered buildings will continue to evolve to include more sustainable practices. This includes the use of recycled materials and energy-efficient designs.
- Global Adoption: As more regions recognize the benefits of pre-engineered systems, their use will become more widespread, leading to a global standardization of practices and materials.
Conclusion
Pre-engineered building systems represent a significant advancement in construction methodology. They offer a range of benefits, including cost efficiency, speed of construction, and enhanced quality control. Their versatility makes them suitable for a wide array of applications, from industrial facilities to recreational centers. As technology and materials continue to advance, pre-engineered building systems are poised to play an increasingly important role in the future of construction, driving innovation and sustainability in the industry.
